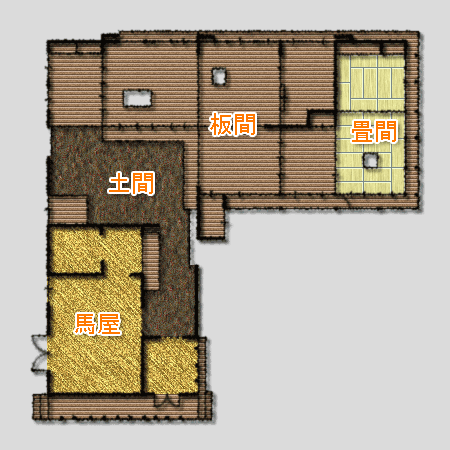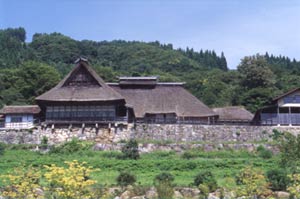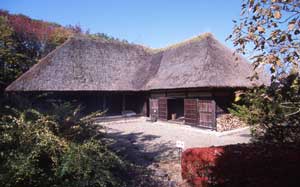An L-shaped house in which the main house and the stable are integrated, often seen around the former Morioka Ryori, especially around Morioka city and the Tono basin.
Generally, the east side is a kitchen, and a stable is projected to the south side. There is a gable on the roof of the stables (a parent's house) and smoke from the furnace or furnace is discharged from it, which allows the horse's back and the attic to dry out. The southern bent house has (1) a large number of ridges, (2) flat (with an entrance on the side of the long diameter of a long house), (3) a ridge (roof) has a much lower stable than the main house, (4) The bend is smaller than that of the main house, and it is a stable.

Representative southern bent house in the prefecture
Chiba family

[Location] Tono City Saori
It is a bend house built about 200 years ago from now on the hill on the Route 396 west of Tono city area. It has been said that in the past, twenty-five families and fifteen horses, including fifteen men, lived under the same roof. Currently, it is open to the public except for the part of the house where family members live. In the stables area, you can also see folkware materials, etc., and you can feel the life of Tono slowly.
Sasaki House

[Location] Morioka City (Prefectural Museum)
A country designated important cultural property rebuilt from Iwaizumi-cho. As a bent house in the northern part of the prefecture, both the plan and the structure have an old form, and the old state is retained.
