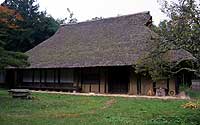
| Pseudonym reading | How to use it |
|---|---|
| Specified type | Prefecture designation |
| Type | Building |
| Designated date | February 27, 1979 |
| Specified details | |
| quantity | 1 building |
| location | Hiraizumi-cho Hiraizumi character clothing |
| owner | Hosenin |
| Holding group | |
| Management organization | |
| home page | Hiraizumi's cultural heritage |
Overview
Frontage 17.57m, depth 10.790m.
It is a direct house of wooden, stone foundation, flat house, the outer wall is made of Makabe, and the roof is the Imaburo, Sakai.
Two handednesses in the back and forth of the hand, followed by the navel, followed by the navel in the front, and a large chanoma in the back.
Although the age of the building is unknown, it is considered to be an early modern building that does not fall below the 17th century because of the structure, cross-sectional shape of the columns, and the dimensions of the columns.
It is the oldest construction that exists in Chusonji Shoin Shobo.
For Oku-zashiki, a particularly narrow anza with a depth is arranged, and the floor plan form taking Nando and Chano in the back is the same as the old folk house distributed mainly in Sakai-gun of the former Sendai area. The main hall, which exists in the middle of the temple, is an architecture from the middle of the eighteenth century, and corresponds to the separate building in the private house, called the "Hiroma," and it is known that its residence is quite similar to that of the upper farmers.
As the architecture of the family family, it belongs to the oldest category as an extant remains, and while the actual situation of the custody architecture in the local temple is almost unknown, the architectural history and cultural history are known in order to know the interchange with the folk house architecture It is a worthwhile monument.
