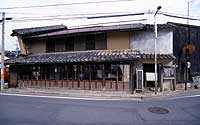
| Pseudonym reading | Acupuncture and moxibustion |
|---|---|
| Specified type | Prefecture designation |
| Type | Building |
| Designated date | April 26, 1983 |
| Specified details | |
| quantity | 1 building |
| location | Morioka City Minami Odori |
| owner | Ryo Ikeno |
| Holding group | |
| Management organization | |
| home page |
Overview
Attached one storehouse, frontage 9.5m, depth 19.95m.
The main house is a townhouse building with a south road as the main road and a west side as the side road.
The outer wall is Dokurazu stucco finish.
The surrounding fence is rubble and the outer wall is stucco finished with so-called dormitory.
It is located across from the former Nakamura family residence, which was relocated to the Morioka central public hall.
The old-fashioned method of town house architecture remains in each place, and it is valuable as a thing to convey the figure of the completed town house architecture of Morioka in the Edo period.
It is still used as an office building.
At the back of the main house, we will place a storehouse on the west side road surface.
The storehouse has a frontage of 6.7 m, a depth of 7.65 m, two floors, gables, and a rubble.
There is something to look at in a careful fireproof structure, and it is a typical remains of the archaeological building and valuable.
