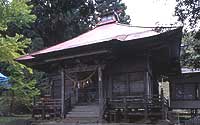
| Pseudonym reading | ふ く |
|---|---|
| Specified type | Prefecture designation |
| Type | Building |
| Designated date | March 29, 1991 |
| Specified details | |
| quantity | 1 building |
| location | Oshu City Esashi Ward |
| owner | Asai Chifuku Atago Shrine |
| Holding group | |
| Management organization | |
| home page | Oshu City (Esashi Cultural Property) |
Overview
Attached bill, column line 7.720m, beam space 7.680m, exit 1.750m.
There are three halls, a roof treasure-shaped building, a colored iron plate (original rattan), and a one-way connection on the front.
The shaft part is a simple construction with a column and an elbow wood.
The ceiling will be raised one step higher as a house (main house) in the central area on all sides, and the surrounding fence will be a decorative roof ceiling.
The two pillars stand inside, and the partition shows the unique shape of the sectarian Buddhist temple that divides the outside.
There are remarkable structures such as the use of “Sotomi” walls on three sides of the outer wall, and there are excellent decoration methods applied to the prawn rainbow beams, the rainbow rainbow beams, and the crotch, and the prawn rainbow beams and the crotch Local color is dark.
The name of the carpenter was also revealed in the reconstruction of the Genroku 5 (1629) by the rafter card, and it is a valuable existence as one of the ancient Bishamon temple relics under the prefecture in the mid-early period.
