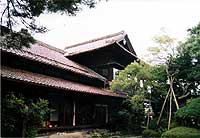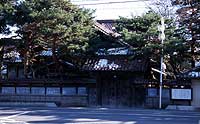
| Specified type | Prefecture designation |
|---|---|
| Type | Building |
| Designated date | September 2, 1997 |
| Specified details | |
| quantity | 1 case 7 main house (omiya) and its garden, storehouse, front gate, front parlor, cooking ground (takiba), old bank and fort of west side |
| location | Oshu-shi Maezawa ward, the letter Nikamachi |
| owner | Yuko Ohta, Yukio Ohta, Koshin Ohta |
| Holding group | |
| Management organization | |
| home page |
Overview
In addition to the main house (Omoya), Ota House houses a large area with a storehouse, a front gate, a front parlor, a kitchen space (kitakiba), and an old bank, and often retains the residence of the wealthy of the Meiji period.
The plane of the main house consists of an external space for employees etc., a space for customer service, and a space for family life, and it is known how the large-scale house at that time was concrete.
The house is also called the Taiko House because the Ota family continued to name Kozoro, who has acquired Kozo from the first generation to the fourth generation and built an existing residence.
As for the construction age, the oldest Dozo is known as the architecture of 1895, the main house is said to be the architecture of 1883, the front gate, the front parlor, the cooking ground (・), and the Nishiki of the west almost the main house. It is considered to be the construction of the same period, and the most recent old bank is said to be the construction of the 1918.
Especially the main house and the storehouse have few remodeled places, and the figure at the time of construction is well preserved.
The building materials of the main house are made of good wood, long wood (hose) and wide wood (Habahiro) in an effort to fully express the values of Japanese-style architecture at that time.
Although the main house has a Japanese-style exterior, it uses a Western-style truss for the cabin set, which reflects the timelines of the time of construction.
The former bank has a Western style different from other buildings.
The garden of the main house has a beautiful structure that is suitable for the main house of the wealthy in the Meiji period and attracts attention.
This group of buildings faces the road, and the front gate, the front parlor, the old bank are elegantly distributed through the fence, and the cityscape is also a valuable example.
Therefore, this Ota family house is a cultural heritage and remains group which is extremely valuable from the architectural and cultural history in this prefecture and also from the private house architectural history.
(The first tangible cultural property designation standard building department (3) applicable)
image

