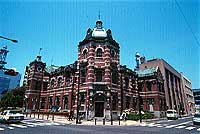
| Pseudonym reading | Iwate Ginko (Kumori Morioka Ginko) Kyuhon Tenhonkan |
|---|---|
| Specified type | Country designated / important cultural property |
| Type | Building |
| Designated date | December 27, 1994 |
| Specified details | |
| quantity | 1 building |
| location | Morioka City Nakanobashi Dori |
| owner | Iwate Bank, Ltd. |
| Holding group | |
| Management organization | |
| home page |
Overview
Iwate Bank (formerly Morioka Bank = opened in 1889) The former Main Store is located at the intersection of Nakanohashi-dori in Morioka City.
It was the completion of the 1941 (1911), and the design is the Kagino / Kasai architecture office headed by the architects Kagino Kinjo and Kasai Koji.
It is made of brick and has 2 floors, with a sales office and a lobby in the southeast of the street, and an office, a branch manager's room, etc. on the north side, and a mansard type roof.
To the west (along Nakatsugawa) is connected the ridge roof roof including the general meeting room.
An octagonal tower with a dome in the south-east corner and a rectangular tower on the south side is used as an entrance, and a gable roof is projected on the east-west north end.
Inside, the sales rooms and the lobby are swept through and the corridor is on the second floor.
The pillars are used, and plaster motifs are given to the ceiling, showing the figure of Bank architecture in the Meiji period.
Iwate Bank Former Main Store Main Building is the only work that remains in the Tohoku region as the architecture designed by Sasono Kimura, and it shows the style of Sasano well with the appearance of brick and stone, etc., and makes use of the site condition of the corner The symbolic configuration is also excellent.
It is a building that should be noted as a model case of modern architecture preservation as a landmark.
