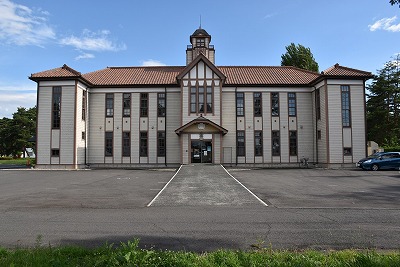
| Pseudonym reading | English Language (Japanese Language) |
|---|---|
| Specified type | Country registration |
| Type | Building |
| Designated date | October 27, 2017 |
| Specified details | |
| quantity | 1 building |
| location | Hoshigaokacho, Mizusawa-ku, Oshu-shi |
| owner | Oshu |
| Holding group | |
| Management organization | |
| home page |
Overview
The former Latitude Observatory Main Building (Oshu Space Yushukan) was replaced by the former Extraordinary Latitude Observatory Main Building (Kimura Sakai Memorial Hall), and was built as the Mizusawa Latitude Observatory of the International Latitude Observation Project in 1929.
It was used as the main building of the observatory until the new main building (the present main building) was constructed in 1984.
The structure and type of the roof is a rafter, a double-story wooden roof with a tower, and a shed structure with a king post truss. The outer wall is covered with clapboard and the upper part is plastered with small wall.
It has a high overall height and features an appearance that emphasizes vertical lines such as the shape of columns and the arrangement of windows.
